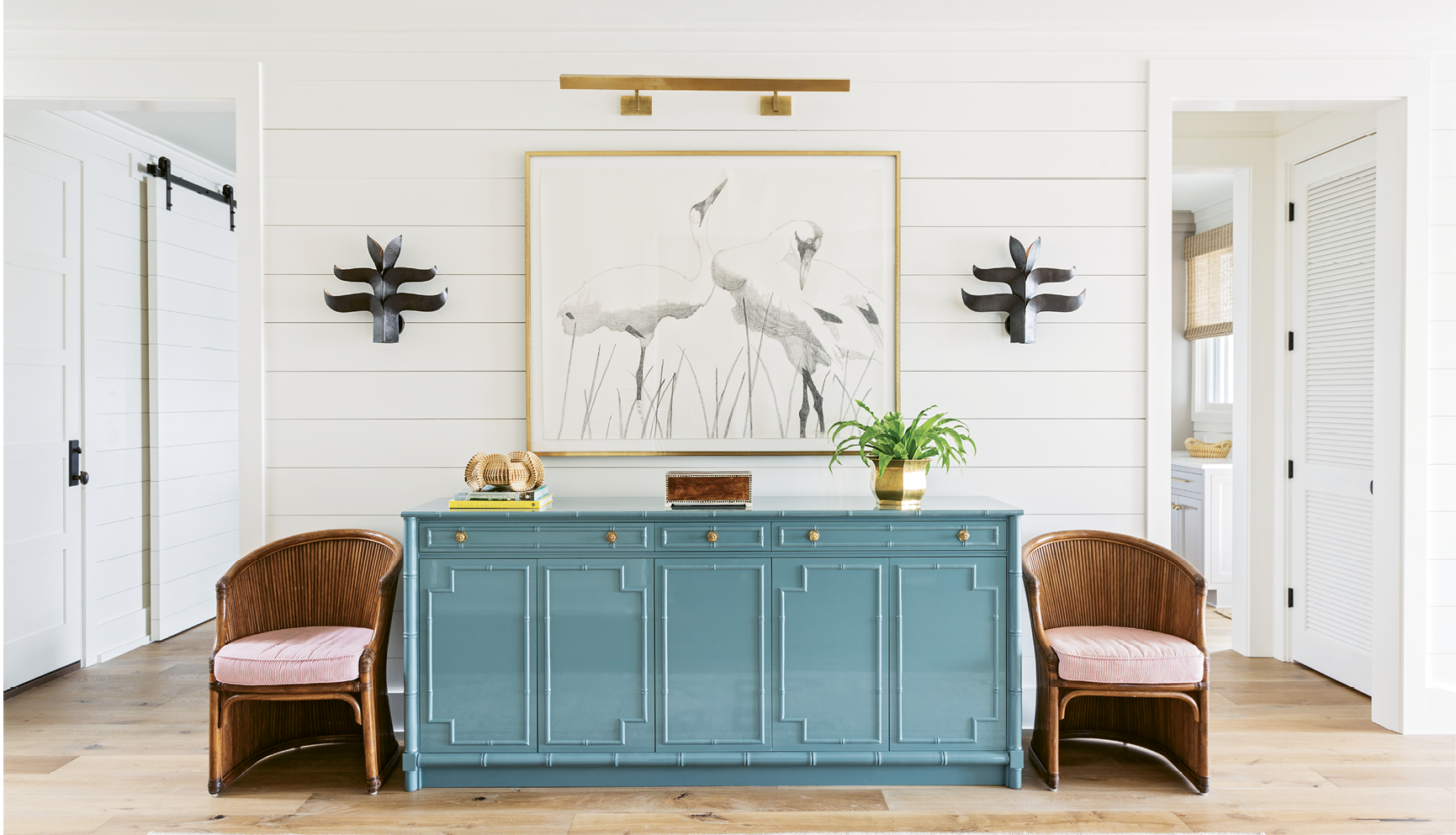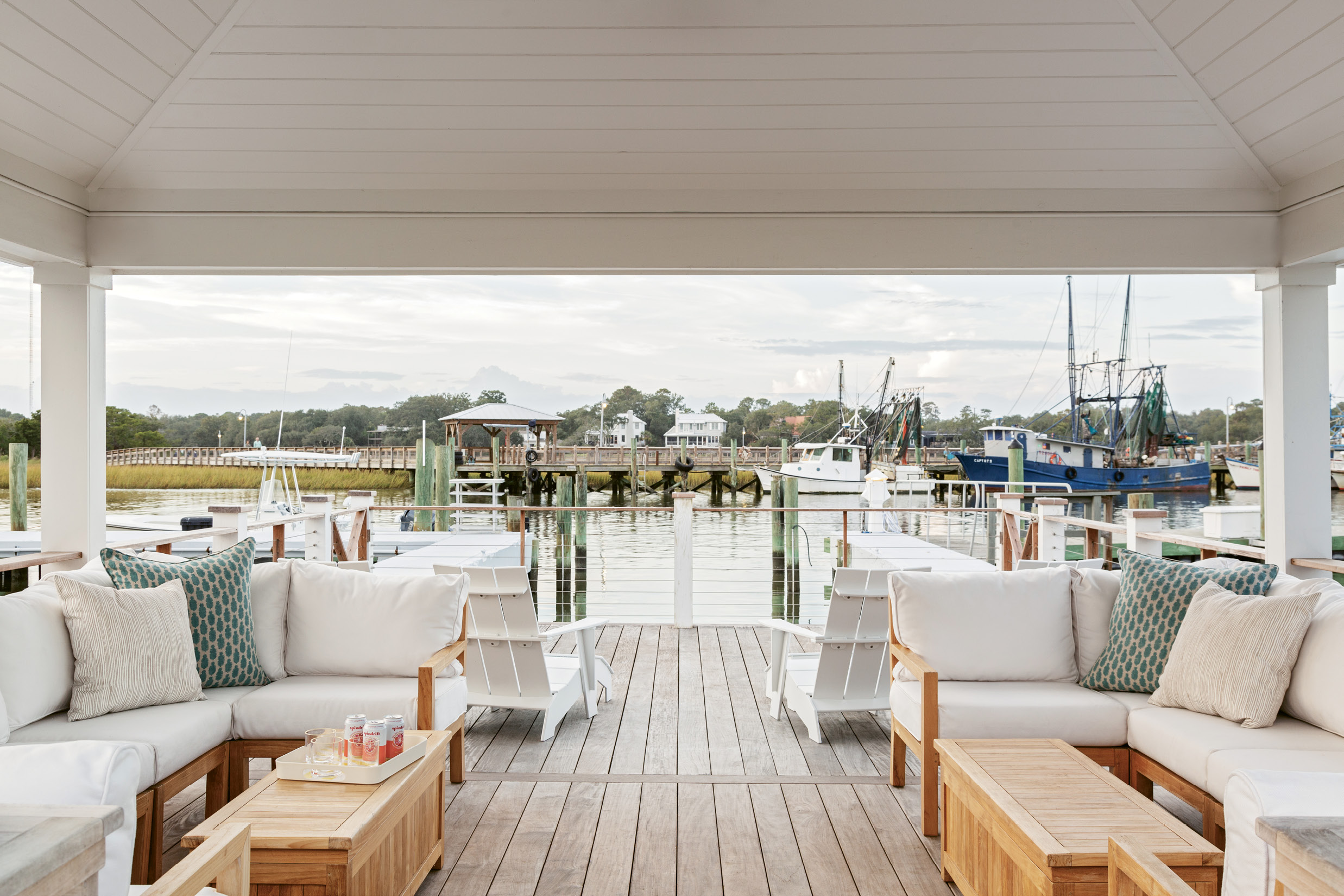A streamlined renovation in Mount Pleasant’s The Boatyard neighborhood

After raising their three children in the quiet, Mount Pleasant community of Brickyard Plantation, Jennifer and Doug McElveen were keen to downsize from their 6,000-square-foot home. With 18-year-old son Ben preparing for college and youngest daughter Ella, 13, hoping to join her sister Addie, 17, at boarding school, the couple wanted to relocate somewhere smaller and more central to accommodate their active and social lifestyle.
“Brickyard was a great place to raise our family,” says Jennifer. “But as we’re looking at being empty nesters, we wanted to be closer to downtown and be able to ride our bikes to dinner, all while still enjoying the water.” Avid fishermen, surfers, and boaters, the family considered Charleston’s beautiful barrier islands, but when Doug stumbled across a house right on Shem Creek in The Boatyard development a couple of years ago, he was sold.
Jennifer, however, was hesitant. With a background in architecture and interior design, she had planned to build their new streamlined home from scratch, but the property, with its 1990s embellishments and ornate details, made it difficult to see the bones of the structure beneath. While she was focused on the formal arches, columns, and chandeliers, her friend, Mount Pleasant-based interior designer Allison Elebash, saw potential.
With the help of Coast Architects and Marsh Contracting, the team undertook a year-long renovation of the 4,400-square-foot home and its expansive outdoor setting on the creek. The resulting spaces cater to the McElveens’ three kids and their many friends, while keeping the essentials for everyday living on the first floor—a plan for the not-too-distant future sans children.

A custom-designed French blue credenza (above, built by CEH in Houston, Texas) punctuates the McElveens’ expansive entryway.
“We were involved from the very beginning,” explains Elebash. “We all agreed on closing in the two-story foyer, because the bedroom configuration upstairs just didn’t work for them.” That redesign allowed for an additional bedroom, bathroom, and den upstairs, as well as more storage space courtesy of built-in closets. Then staircases, balconies, and other exterior features were stripped away to reveal a more modern architectural style. And the downstairs living space was completely reimagined.
Benjamin Boyd of Marsh Contracting, Coast Architects, and Elebash worked together to open up the traditional floor plan of segmented rooms to better capture the home’s exceptional views. Arches were banished, columns came down, and windows were relocated to afford wider vistas of the shrimp boats and Ravenel Bridge. A steel beam was installed in the kitchen to support expanding the original sunroom, dining room, and formal sitting room into one large, open living space where the scenery shines from every corner. “The end result welcomes in the home’s idyllic environment while accommodating the needs of this social family,” says Elebash. “We wanted to make it more current while remaining timeless.”
The centerpiece of the home’s interior is that open living, kitchen, and dining space, capped off by a striking butler’s pantry. “We knew this is where we’d be living,” says Doug. “We have a formal dining room, but we’ve been in there maybe three times.”
A casual dining area, featuring a coco-bead light fixture and walnut-topped Knoll table, replaces the once closed-off sun-room. There, they can watch the shrimp boats head out while eating breakfast. Just beyond, an expansive Bianco Avian marble-topped island serves as a prime gathering spot for when family and friends congregate in the kitchen or living room a few steps away.
An avid cook and oenophile, Jennifer had a lot of requirements for her kitchen, but the open plan didn’t lend itself to countertop clutter. Elebash worked with Spartina Kitchens to streamline the space, moving most of the appliances into the butler’s pantry, which took over the home’s original sitting room. Now the smoothie and juicing station, breakfast appliances, and entertaining ephemera are tucked away behind bold blue-lacquered cabinetry, accented by custom brass fittings and an antiqued mirror backsplash.
The striking colors and patterns Elebash introduced into the home continue to the first-floor master suite. Designed in greens and blues to reflect its waterside setting, the focal point of this room is the Gailbraith & Paul hand-blocked print curtains that dominate the cozy space.

Timeless Teak: Family and friends can relax on the gazebo’s custom Teak Hut sectional, brightened by Bastideaux Artisan Textiles’ “Napili” pillows in “lagoon linen” and “Vertex Linen” outdoor pillows from Ryan Studio.
Elebash also employed colorful drapery to anchor the light and airy living room at the back of the house. Framed by high ceilings, the room’s focal point is its expansive folding door by Marvin, which opens up to the home’s panoramic half-acre waterfront lot.
The colors in the room are borrowed from the landscape out those windows, featuring a fresh palette of blues and peaches picked up in the custom pillows by Caroline Irving and curtains in a hand-blocked Rebecca Atwood tangerine print. “We mixed in that very fresh color with some nice patterns and soft blues to reflect what’s going on outside their doors,” says Elebash. Hues of orange-yellow sunsets, blue skies, and green and brown marshland filter through the windows, and yes, even the shrimp get a nod in the color choices.
Just outside the living room is a newly reconfigured deck, replete with a concrete-topped, teak dining table and a comfortable lounge area. A few steps below, the ground floor space widens to accommodate a pool and second lounging spot—perfect for frolicking teenagers and a place for the family’s German shepherd, Murphy, and Shih Tzu, Sugar, to cool off on warm days.
Beyond the pool area sits a stunning gazebo. Complete with custom-built teak sofas from The Teak Hut in Mount Pleasant, it’s the perfect place to relax with coffee in the morning or a cocktail or two at night, all while eyeing the vibrant creek life pass by.
“The shrimpers make great neighbors,” says Jennifer of the iconic boats parked in her backyard. “There’s always something interesting to watch.”