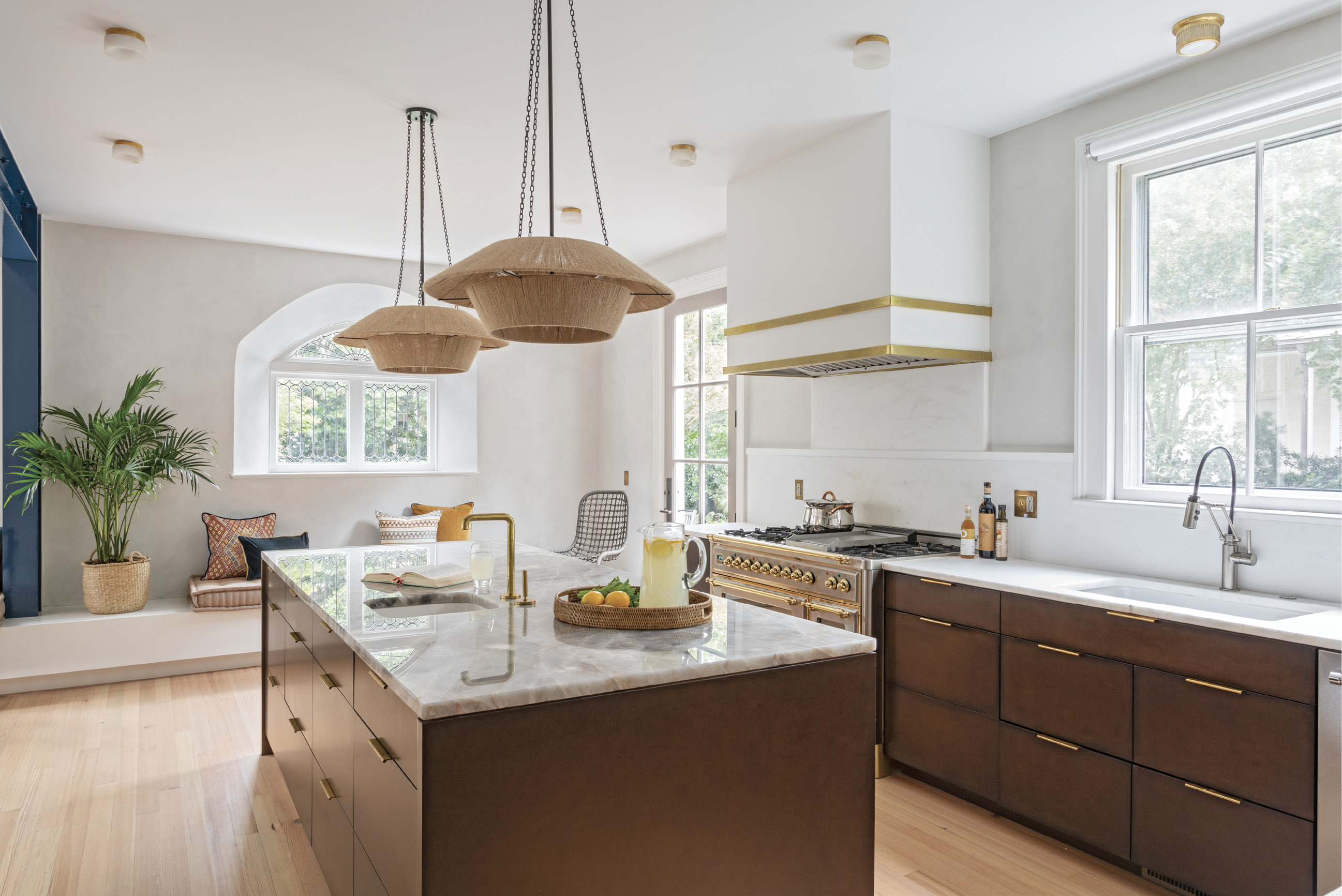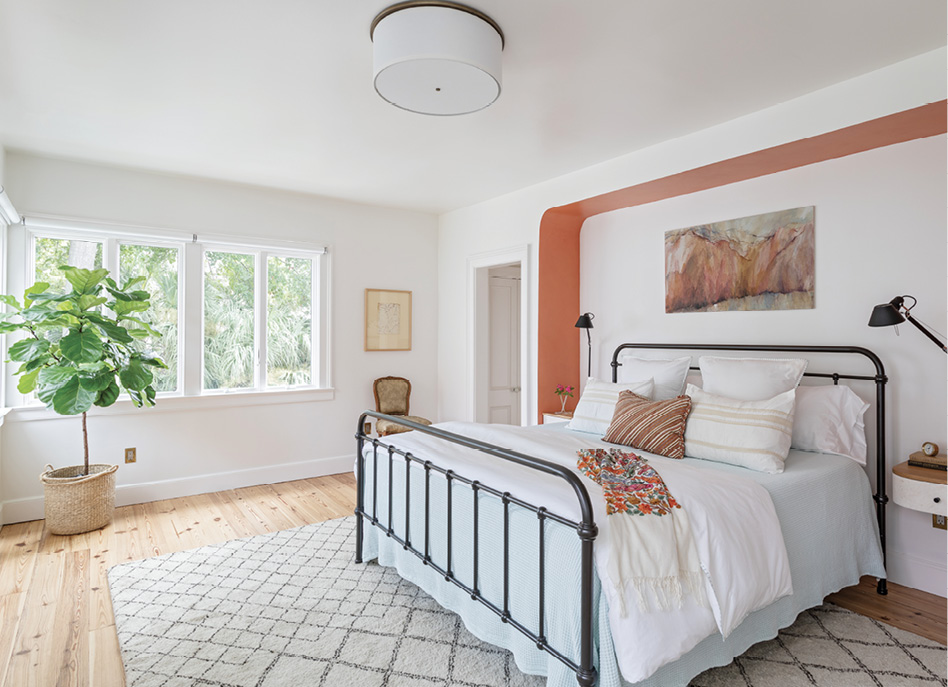Contemporary modernism meets romantic Gothic and Italianate architectural details

Swapping a contemporary loft in Portland, Oregon, for a South of Broad manse is quite an architectural and aesthetic leap. For Brad and Jola Newman, who have lived most of their lives in that Northwestern city, the move has been a bit of an adjustment. “When we lived in Portland, it never occurred to me that we might live in a home that’s 150 years old,” says Jola, while in the bright, wide sitting room of her circa-1872 Victorian. “This house was so not my style.”
For the couple whose aesthetic veers toward contemporary modernism, embracing their home’s romantic Gothic and Italianate architectural details first seemed like a stretch. But when the urbanites relocated in 2007 for Brad’s job with a financial consulting firm and didn’t care for living in the suburbs in Mount Pleasant, they came across the 4,500-square-foot, five-bedroom, five-bath house nestled in the southern perimeter of Harleston Village.
Jola fell for the home’s immense rooms, towering 13-foot ceilings, graceful arches, intricate plasterwork, and the fact that it was mostly move-in ready. While many of the 40-plus houses they toured required extensive work, a lick of paint and polishing the floors was all that the family of four needed to feel right at home. “We knew we would eventually make some changes, but we wanted to live in the home for a while to get a feel for the space,” says Jola.
Eight years later, just as their eldest daughter was heading back out West to college, it was time to tackle their list, which included reconfiguring an awkward modern addition at the back of the structure. “The existing kitchen and master bath were added to the original house around the ’90s; it was very dated and closed off,” explains Julie Keyes of Steel Marsh Architecture, who managed the project for Glenn Keyes Architects. “The Newmans wanted to open it up and make it more modern.”

Mix It Up: A combination of metals in the kitchen, including brass and stainless steel, complement the warm, soft tones and textures of the wood cabinets and floors, string pendant lights by Nickey Kehoe, and quartzite countertops. An Italian ILVE range paired with a brass-wrapped plaster hood complete the modern yet muted tones of this now spacious, welcoming kitchen.
With Charleston-based interior designer Jill Howard and Jim Rhode of Rhode Construction on board, the team undertook an extensive renovation of the 1,400-square-foot space. The scope of work included turning the porch and entryway into a breakfast-dining area; reimagining the adjoining kitchen; and updating the pantry, guest bath, and primary bedroom suite upstairs. The project nearly doubled the size of the kitchen and took a year to complete, wrapping up just before the pandemic changed life in March 2020.
Throughout the process, the team focused on designing a livable contemporary space while also honoring the history of the house, which was designed by prolific post-Civil War-era architect John Henry Devereux, whose work includes the federal courthouse and post office on the southwest corner of Broad and Meeting streets and St. Matthew’s Lutheran Church on King. Devereux conceived the residence and its romantic styles as a showpiece for grocer John Klinck, whose successful business was just up the road on the corner of Broad and Church streets.
Aware of the house’s significance, the Newmans sought to create a space that worked with the Victorian-era architectural details but also functioned for them and fit with their contemporary sensibility. “It was a large challenge for Jill and Julie,” says Jola. “One they met very well.”
The spacious new kitchen feels warm and welcoming courtesy of organic tones and textures provided by the natural plaster finish on the walls, jute pendant lights, and the gentle glow of the steel-blue quartzite countertop on the double island. Striking contemporary touches stem from the large steel beam lacquered in a Delft blue that runs through the center of the room to support the upper floor. “Once we knew we had to have a beam, we decided to celebrate it and have a bit of fun with it,” says Howard of opting to paint the fixture bright blue. “It also separates the kitchen and dining spaces without feeling like a barrier.”
Playing off that industrial feel, a stainless steel “appliance garage” sits next to a commercial-style refrigerator slightly offset from the main kitchen area, helping keep Jola’s countertops clutter-free. Where the porch once stood is now a long dining table featuring a banquette on one side that extends the entire width of the room and helps connect the space with the kitchen. Above the banquette in the kitchen, an original Gothic-style window occupies pride of place on the wall, now free of the upper cabinetry that once surrounded it.
To compensate for the lost storage space, the large island features long, deep drawers on both sides. “It’s so functional,” says Jola, who loves to bake and gets plenty of use from her new kitchen whipping up pavlovas and petits choux. “I have a place for everything in here.” The pantry, situated between the kitchen and the main part of the house, provides additional storage. Here, Howard added a small nod to the original owner, with built-in white oak cabinetry designed to look like traditional grocer produce crates. “Knowing that history made it so much fun. You want to honor that but also make it work for today,” she notes.

Creature Comforts: The warm hue of Benjamin Moore “Autumn Cover” with glaze applied by Aubrey Brackett in the arch above the bed adds dimension to this simple, serene space. Howard revamped the walk-in closet to store any clutter, adding floating bedside tables in oak and bark paper and cantilevered wall lights from Artemide. A hand-knotted Moroccan area rug beneath the wrought-iron bed frame offers a touch of pattern.
The hallway near the pantry also received a makeover, the walls finished in a textured Topo Hum wallpaper and illuminated by vintage Philips Cube Lights from the 1970s. A small guest bathroom got an upgrade courtesy of handmade Moroccan zellige tile.
Upstairs, the team fully embraced the Newmans’s modern sensibility with a minimalist bedroom and contemporary bath. Here, Keyes and Howard worked together to enhance the existing walk-in closet with a custom organization system that frees the bedroom from clutter. Now, the bed is centered under a niche headboard and painted in a warm glaze that highlights the architectural arch detail. Two floating bedside tables, designed by Howard and built by Benjamin Paul Studio, and modern wall sconces keep the floor almost entirely open in this bright and airy room.
In the bath, Howard employed long, lean proportions with a large-scale tile floor and shower; textured tile backsplash; and custom white oak floating vanity, featuring a contemporary stepped cabinet face detail. The vanity, set within an arched niche, mimics the scene in the bedroom. The color is neutral but “we had a lot of fun with texture,” notes Howard. A decadent ’90s-era soaking tub was replaced by a walk-in shower, and a bench runs the width of the room, similar to the banquette downstairs.
“As we’ve lived here, I like it more and more,” says Jola of the transformation. “It’s a lovely house. And we like being within walking distance to lower King, Colonial Lake, and The Battery.” The couple has also embraced the Southern tradition of front porch living, often sitting and looking over the classic vista of Broad Street, marvelling as tourists stroll by snapping pictures of their home, reminding them they certainly aren’t in Portland anymore.