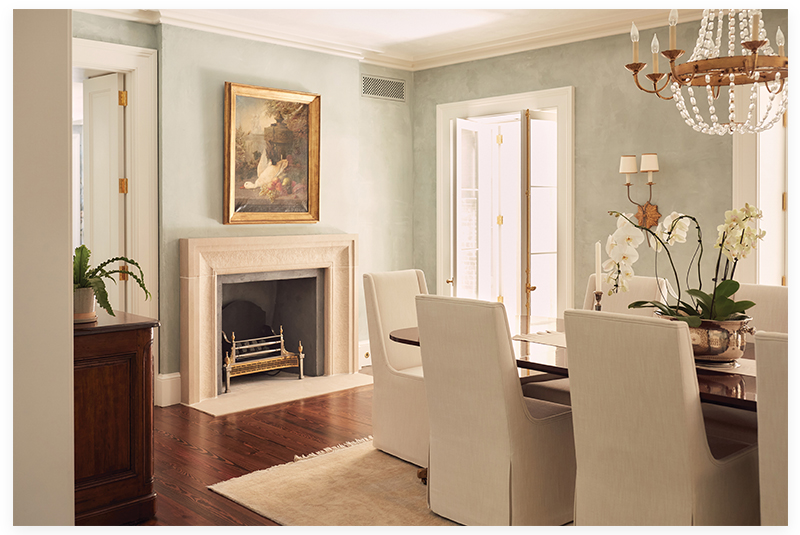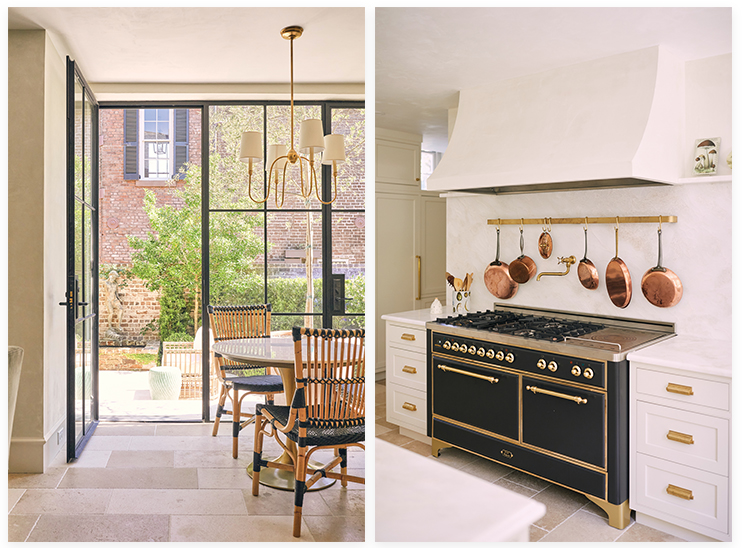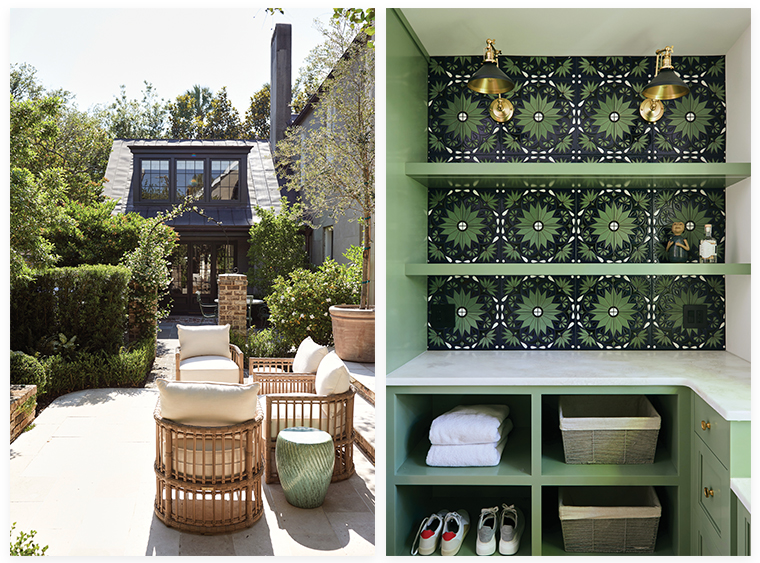Italianate details were revived in a fusion of past and present

When Anne and Jon Liebergall bought a nearly 200-year-old house on Legare Street in 2014, they planned to renovate and move down from Connecticut in a few years, when their youngest daughter left for college. The historical home had been split into four condos and was sold with renters in place, so they kept the status quo, continuing to visit to get to know the city until taking the plunge when their daughter started at the University of South Carolina. Three years later, in 2021, it was finally complete. “It took way longer and cost three times as much as we anticipated,” says Anne. “But it was worth it.”
Originally from northern Florida, Anne moved to New York City after college, and it was there that she met Jon. The couple stayed in the Northeast for the next 27 years, raising two daughters. But Southern roots run deep, and Anne, a retired nurse, decided Charleston would be the ideal place for the family’s next chapter. “In 2014, we came here just to look and see what might be possible,” she says.
“We saw a lot of Charleston singles, but they’re so vertical,” she continues, referring to the architectural style that takes advantage of the long, narrow lots downtown. “I thought, ‘We’re in our late 40s; we don’t want to have to deal with so many staircases.’” Then, they found the Legare Street house and something about it touched Anne’s heart. “I have spent a lot of time in France, and there was just something here that appealed to me on an emotional level,” she says. “The combination of its Italianate architectural style and the long entryway with all this light spoke to me.”

The aesthetic continues into the dining room, where a matching limestone fireplace provides a stunning centerpiece against the restored plaster walls. Hand-chiseled by craftsman Simeon Warren, the limestone surround holds a reproduction brass-and-iron coal box crafted in England.
Known as the White-Williman House, the 6,000-square-foot mansion was built circa 1840 and served as a boarding house in the mid-20th century. The earthquake of 1886 damaged one side of the stucco structure along with its grand columns. After it was rebuilt, Italianate details, such as the central bay window, were added. “It didn’t show well,” Anne notes. “It had been converted into four apartments, including the guest house, and it was very chopped up.” But she could see sparkle under the tarnish and was determined to return it to its origins as a family home.
The Liebergalls turned to Charleston-based PWD Studio, owned by interior designer Patti Wilbourne, who tasked architect Liz Drake of Liz Drake Design to create a space that would honor the home’s original purpose but also suit the couple’s lifestyle. This required a full interior remodel, including expanding an addition between the main home and the former kitchen house, adding a back staircase, creating a large primary bedroom suite out of three and a half smaller rooms, and making space for a home office to suit Jon’s role as a financial adviser.
Key to the project was preserving as many original elements as possible, including period-specific millwork, ironwork, and stonework, alongside the original heart of pine hardwood flooring. PWD Studio also worked with local artisans to create custom reproductions of significant pieces, including doors, windows, and plaster walls in the main living spaces. They were able to restore some of the wood floors, as well as ensure that additions—such as the grand marble floor in the entryway and French limestone floor tiles in the kitchen—fit with the historic aesthetic.
Unfortunately, some elements couldn’t be saved, including a huge brick fireplace in what was once a separate kitchen house. The large structure, built from English brick that arrived on ships in the 1800s, fed all the fireplaces in the main house. However it collapsed during the renovation. Rather than remove it entirely, they salvaged the shell and created a walk-in china cabinet with a brick floor. Other bricks were reused elsewhere in the house, including as a backsplash in the kitchen.
Creating a space that suits a modern family while maintaining historic integrity was an architectural and design challenge. The compromise was to honor the original style in the front of the house, while progressively making it more modern toward the rear. “It really was a puzzle, and Liz did a great job,” says Anne.

(Left to right) Large powder-coated, steel-framed windows allow in plenty of light while creating a cozy breakfast nook with a view of the courtyard; The large kitchen shines brightly courtesy of white cabinets, French limestone floors, and white marble countertops, with a matching backsplash above the cast iron-and-brass Italian Ilve range.
Up front, on the first floor, the traditional drawing room is furnished with simple modern sofas and a mix of antiques the couple had collected over the years. “We wanted to balance the antiques with some pieces that were a little cleaner,” notes Wilbourne. The room is encased in a pale blue floral wallpaper by French Market Collection, which is textured and creased to appear as old as the walls it covers.
The next room along the long foyer is the formal dining room, highlighted by blue plaster walls restored by local artisan Mike Lauer. Original fireplaces in each room feature custom, hand-chiseled limestone surrounds with reproduction brass-and-iron coal boxes imported from England. Upstairs, the grand ballroom boasts a similar fireplace, and the room is sparsely furnished, allowing the grand piano and handcrafted wall sconces by New Orleans artisan Julie Neill to shine. It’s an ideal space for entertaining. “Chamber Music Charleston performed here,” says Anne. “It was just glorious. This room is exactly where that music was meant to be played.”
Back downstairs, beyond the dining room, the butler’s pantry/cocktail bar fills in the hyphen that connects the separate kitchen house to the main house. It leads to the bright, spacious kitchen with immense powder-coated steel windows that frame a brick courtyard, providing a lovely vantage point from the cozy breakfast nook.
At the back of the first floor are a mudroom, laundry room, and large family den, occupying what was once a garage. The thoroughly modern space, with large steel-framed windows, stands in stark contrast to the formal drawing room up front. Inside, white oak-paneled walls hide a Murphy bed and a jib door to an en-suite bathroom that can turn the space into a fourth bedroom. A door leads from here to the self-contained guest house at the end of the garden.

(Left to right) A large guest house at the end of the fully restored brick courtyard is another place to house the many visitors the couple welcome. “Charleston is definitely a big draw,” says Anne. “We have at least two a month!;” The boldly patterned laundry room.
Upstairs, beyond the ballroom, the large, 632-square-foot primary bedroom suite, along with Jon’s office, occupies the remainder of this floor. Here, the team uncovered original timber frame beams hidden in the attic. In the hyphen—where pecky cypress paneling salvaged from the former garage was reused as a decorative ceiling detail—they added a bathroom with a fluted vanity crafted by local artisan Tyler Jaworski. That leads to the first floor of the original kitchen house, which connects to the downstairs by the new back staircase and now houses the daughters’ rooms.
For Jon and Anne, the move to Charleston has been everything they hoped for and then some. Anne, who opened the retro-inspired Mildred Newberry gift shop on Broad Street a few years ago, says getting to know the community has been one of the best parts. “It’s beautiful here. I love the pace of life, and even though it’s a city, there’s a small-town feel that’s enchanting.” There are challenges living in an historic home, parking being one of them, but the beauty outweighs the pitfalls, she notes. “We feel like we’re simply stewards here. We’ll be gone from this house at some point, but if we can help it live on a little bit longer for other people to appreciate, we’ll be happy—because that’s part of what makes Charleston, Charleston.”