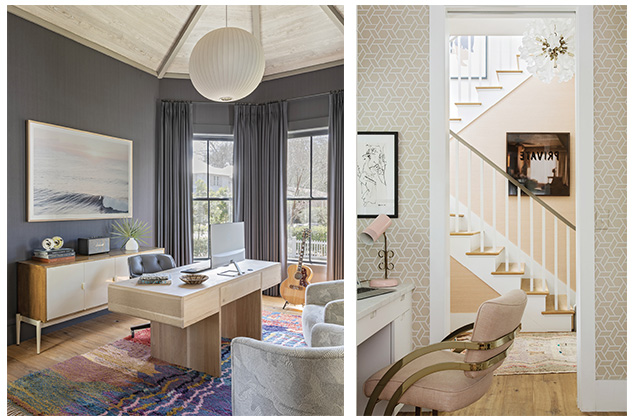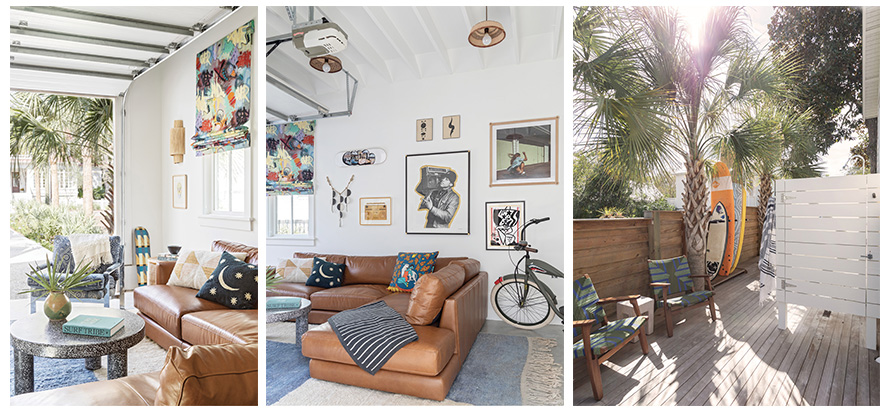How forced downtime prompted her to rediscover her own home

Considering the effort required for Jenny and Joe Keenan to build and decorate their idyllic home in Mount Pleasant’s Old Village—all while dealing with a newborn and a toddler—they understandably avoided any major changes over the years. “It was a process,” says Jenny of the five-year journey from purchasing the Pitt Street lot to finally moving in in 2013.
A sought-after interior designer, Jenny has outfitted residences from the Lowcountry to New York and tony hotels, such as downtown’s The Spectator Hotel. But radically redoing her own space wasn’t on her agenda.“When you do this all day long, you sometimes forget what your own house looks like,” she demurs. “At the end of the day, I just wanted to come home, see my kids, and relax.”
However, when the pandemic relegated the family within their own walls, Jenny decided it was time to rethink the aesthetic and the use of spaces. “I was spending a lot of time at home and started to notice things. I was looking at an open shelf while working on my computer at the kitchen table and thought, ‘I’ve never changed one thing on that shelf.’ And actually, this whole place has looked just about the same for almost eight years.”
The two-story, cottage-style home was designed by local architect Beau Clowney, who artfully disguised its expansive 4,000 square feet within a horseshoe design. He segmented the floor plan into six distinct sections: a large family room occupying one wing; the kitchen, living room, master suite, and covered porch at the center; an octagonal offshoot for the formal dining room; and a small second story to tuck away the three remaining bedrooms. A screened-in porch contiguous with the main entry hall completes the design.

ZOOM ROOM: The octagonal dining room saw little use pre-pandemic, so Jenny turned it into a handsome home office for her husband, Joe. Inky blue Phillip Jeffries grasscloth wallcoverings and drapes fashioned in Romo washable linen in “Linara Blueberry” set a dramatic yet soothing backdrop for the custom white oak desk by carpenter Ryan Mckiernan, vintage Baker Furniture sideboard, and Kate Holstein photograph of Maui’s Honolua Bay from Mount Pleasant’s Heart of Gold Gallery; (Right) CORNER OFFICE: Tucked in the laundry room/butler’s pantry, Jenny’s home office features whimsical wallpaper by Cowtan & Tout, a mid-century French lamp, and a favorite Slava Roubanov sketch from Charleston Artist Collective. The adjoining hallway showcases a vintage chandelier from 1stdibs and Mona Kuhn’s Private from Jackson Fine Art in Atlanta.
“The home has the perfect layout,” says Jenny. “It just flows so well.” But with everyone spending much more time in it, she wanted to rethink the way they were using the spaces. She started with the formal living room and dining room, two areas that had fallen out of use pre-pandemic.
The dining room became a home office for Joe, a commercial Realtor who, she says, “was taking up a lot of space at the kitchen table.” For his new work space, Jenny replaced the dining table with a custom white oak desk and added a mid-century modern sideboard, artfully accessorized with a retro-inspired Marshall Bluetooth speaker and a stunning Kate Holstein image of Maui’s Honolua Bay, just in view for those endless Zoom meetings.
In the adjoining living room, she removed the two large sofas and created a more customizable seating area with a smaller sofa and two chairs that can be easily rearranged. “I like to sit in here on my computer while he’s in the new office,” she says. But the big change was the addition of an entire wall of built-in bookshelves. Taking the place of a sideboard that just seemed to attract clutter, the new tailored shelving, crafted by carpenter Ryan Mckiernan, showcases a striking bottle-cap portrait of Frida Kahlo by local artist Molly B. Right, alongside the family’s book collection and various pieces of art and treasures from vacations to Central America and Africa. “There’s no TV in here. When we’re in here, we listen to music and we talk,” says Jenny. “I love that the space is about conversation and just being with family.”
The living room opens to the kitchen and a small breakfast nook, and Jenny seized the opportunity for some updates here as well, switching out painted shelves for wood; changing out an ornate light fixture for a more organic, wicker piece from Atelier Vime; and replacing her stainless-steel hood with plaster, complete with a white oak trim. The adjoining eating area also got a facelift, with new upholstery for the much-loved settee and some new lighting and artwork.

Teen Scene: Stone and leather (in the form of a terrazzo coffee table from Anthropologie and sofa from West Elm) are durable yet great-looking choices for the garage-turned-kids’ hang space. Throw in some bespoke Dear Keaton lights made from African baskets and a stylized photo of LL Cool J from Heart of Gold Gallery, and it’s the coolest room on the block. Just outside, a surfboard rack and outdoor shower make it a practical drop zone, too.
The final piece to solve was creating a space for her now teenage kids, Jay, 14, and Lily, 13. “Jay started going to other people’s houses because there wasn’t a ‘cool hangout spot for him and his friends to relax and watch TV,’” explains Jenny. With some Sheetrock, a lick of paint, a bit of electrical work, and a mini-split air conditioning unit, the detached one-car garage was transformed into a super cool room. Replete with eye-catching art and trendy yet comfortable furnishings, it’s a miniature version of the large family room and an ideal spot for the teens and their crews.
That family room was the only space Jenny didn’t transform in her pandemic revamp. “This is where we live,” she says. “We just love it.” The vaulted ceiling and white shiplap walls make a great backdrop for the couple’s impressive collection of rock-n-roll photography, art, and memorabilia. “We actually first met when Aaron Zych [the owner of Mount Pleasant’s Heart of Gold Gallery] was working at the Morrison Hotel Gallery in New York,” says Jenny, of the fine art music photography mecca where he helped her buy a visceral shot of Bob Marley. “It was the first thing we hung when we moved in.”
The Keenans’ home may be newer, but it is very much a part of the charm and character of the Old Village. The classic cottage-style architecture fits in with the historical neighborhood, and the Keenans have deepened their sense of belonging, too. During the past year, Joe, who plays in the rock band Junco Partner in his spare time, set up on the porch and played impromptu concerts. “People lined up in golf carts along the street to listen,” recalls Jenny. “We got to know so many more of our neighbors because of all this.” Like many, the Keenans are grateful for pandemic silver linings—enjoying time at home with family, building community, and perhaps not needing to touch a thing for another eight or so years.