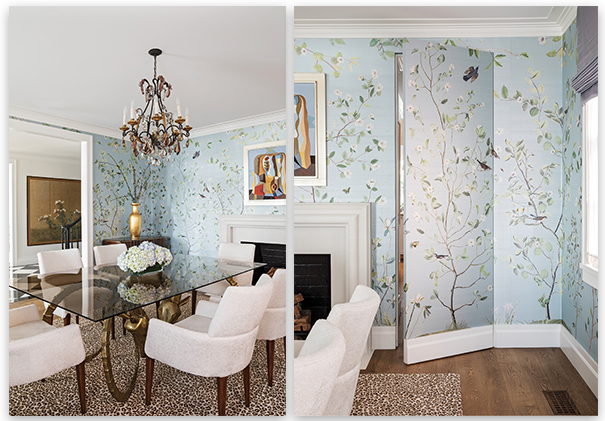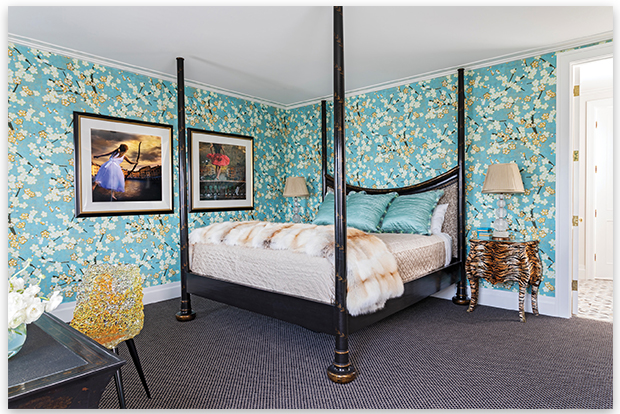The home’s interior is filled with high fashion-inspired pieces, modern art, and a playful collection of wallpaper

From the outside, the pretty pale pink mansion on a prime street South of Broad looks every inch the traditional Southern belle. On the inside, it’s a riotous celebration of high fashion and modern art wrapped in the most delicious collection of wallpaper this side of the Mississippi.
Dara Rosenfeld, the interior designer responsible for this impressive mash-up, moved to Charleston from San Francisco in 2018, and her couture-loving client followed suit a few years later. The home—their fourth collaboration but first in South Carolina—represents their shared stylistic evolution. “If I were to turn my client’s wardrobe and jewelry collection into a home, it would be this residence,” says Rosenfeld. “It is like a beautiful outfit that is layered with detail and slowly reveals itself as you study it.”
Built in 1924, the Federal-style structure is a replica of the circa-1878 Twickenham Plantation house in Beaufort County. Architectural features, like the double-tiered, pedimented portico with a lunette window in the tympanum, tie the home to famous examples from the Federalist era, such as the White House and Thomas Jefferson’s Monticello. But take one step inside, and all thoughts of fusty politicians and 19th-century drawing rooms dissolve.
Rosenfeld’s firm, which includes an architect, worked with Renew Urban to take the nearly 4,900-square-foot, four-bedroom home down to the studs. They reworked the layout of several rooms to make them more functional, including creating a larger primary bathroom suite and closet, completely renovating the kitchen, and fashioning a teen hangout and extra bedroom on the third floor.

Gallerist Glam: The formal living room is a showpiece space, displaying the client’s favorite fashion and art collections.
Custom-designed, linear crown molding throughout is in keeping with the home’s traditional framework, while adding straighter lines to make it feel more contemporary. Other architectural changes, such as a rounded ceiling in a new hallway connecting the entryway to the kitchen, lend to this more modern aesthetic.
One interior element original to the house remains (the only conservation easement is for the exterior)—the grand staircase in the entry hall, which was refinished and painted black to match a new black-and-white, diamond-patterned stone floor. The combination, along with the 10-foot-long antique Japanese gold-leaf screen and riveting piece of mixed-media art featuring 1990s supermodel Kate Moss, create a bold first impression.
The client’s love for haute couture is infused throughout the residence. “The directive was taking influence from [the client’s favorite fashion houses] Chanel, Yves Saint Laurent, Dior, Fendi, a dash of Dolce & Gabbana and channeling that into beautiful design,” says Rosenfeld. The result is a collection of striking rooms, each with its own distinct style, tied together with color, pattern, and accessories.
Rosenfeld incorporated several pieces she’d selected for the client’s previous homes in San Francisco and mixed them with new custom furnishings, oak floors, and an array of statement wallpaper. “This is a compilation of four homes and evolving the style and the design and really refining it to reflect the client,” she says. “Each home got better and better. And now, wham! We’re here.”
That interjection is appropriate. The home’s three showpiece rooms—the formal living room and dining room in the front and the family room to the rear—are at once arrestingly bold and quietly alluring with small, delightful details.

(Left) Pattern Play: A Stark leopard-print carpet ties this room of contrasts together. Calming floral wallpaper is countered by the bold bronze ibex-head table bases, and two vintage Anne Hauck cabinets with bronze inlay add weight to the room; (Right) PEEKABoo: Inspired by a photograph of Pauline de Rothschild, Rosenfeld continued the Aux Abris “Botanical-Silk” wallpaper over the door to the kitchen.
A wide casement opening welcomes visitors into the bright living room, a gallery-like space adorned with white-paneled walls that allow the myriad art pieces to pop. A headless Roman marble statue occupies one corner, and a black lacquered chinoiserie cabinet adorned with Chanel’s jeweled version of Russian nesting dolls takes over the other. Between them a mirrored piece by Sam Orlando Miller from Gallery Fumi in London presides over the limestone fireplace, where a bronze snake sculpture with ruby eyes sits above a pair of firedogs Rosenfeld designed to resemble a pair of Van Cleef & Arpels earrings.
Two turquoise fox fur stools with embroidered camellias—Coco Chanel’s favorite flower—rest beside a sofa that Rosenfeld had custom made based on the late designer’s own in her Paris apartment. “I studied runway shows for inspiration for the color, pattern, and detail throughout the house.”
The adjacent family room, nicknamed the “Jungle Room,” embraces both color and pattern with a large custom leopard-print sectional, perfect for cozying up to watch a movie, and a deep green and brown tropical digital mural wallpaper by Phillip Jeffries.
Down the hall, the dining room is a study in opposites. A pale blue, botanical silk Aux Abris wallpaper is offset by a sleek dining table with a cognac-colored, smoked glass top and Alain Chervet solid bronze ibex-head table bases. But Rosenfeld’s favorite feature is the “hidden” door that leads to the kitchen. Here, Rosenfeld was inspired by photographer Horst P. Horst’s portrait of renowned tastemaker Pauline de Rothschild peeking past a wallpaper-covered door into a grand room.

Cherry Blossom Dreams: Pattern and color play continue in the primary bedroom, which is dominated by a Rose Tarlow post bed, its dark wood offset by a floral Élitis wallpaper.
Upstairs, the three bedrooms each have their own perfectly styled palettes. The client’s daughter’s room in pinks and grays gets a dash of drama with a mirrored dresser. A fantastical Casamance wallpaper in browns, golds, and blues wraps around the guest room; the white trim and white and soft brown carpet keep it from being overpowering. “I fall in love with the wallpaper and then figure out how it’s going to be placed,” says the designer of her process.
The primary bedroom is a layered history of Rosenfeld and her client’s design journey. “The faux tiger skin-wrapped side tables just scream fashionista; juxtaposed with an Italian gold resin chair and vintage dressing table, it’s about interest and contrast,” she says. This feminine space, enhanced by a floral Élitis wallpaper, is offset by the rich, dark wood of the Rose Tarlow post bed. Showcased on one wall is a gorgeously whimsical contemporary sculpture by Roman Feral. The piece enshrines a limited-edition Chanel “Pearl” bag in glass and tops it with an arrangement of preserved butterflies fluttering skyward.
For Rosenfeld, the project feels like a milestone in her three decades of designing homes. Having worked across the country in locales from California to Lake Tahoe and Hawaii to Jackson Hole, this was her first project in Charleston. “The most exciting thing is how bold the client is with design,” she says. “It just pushed me to go even further.”