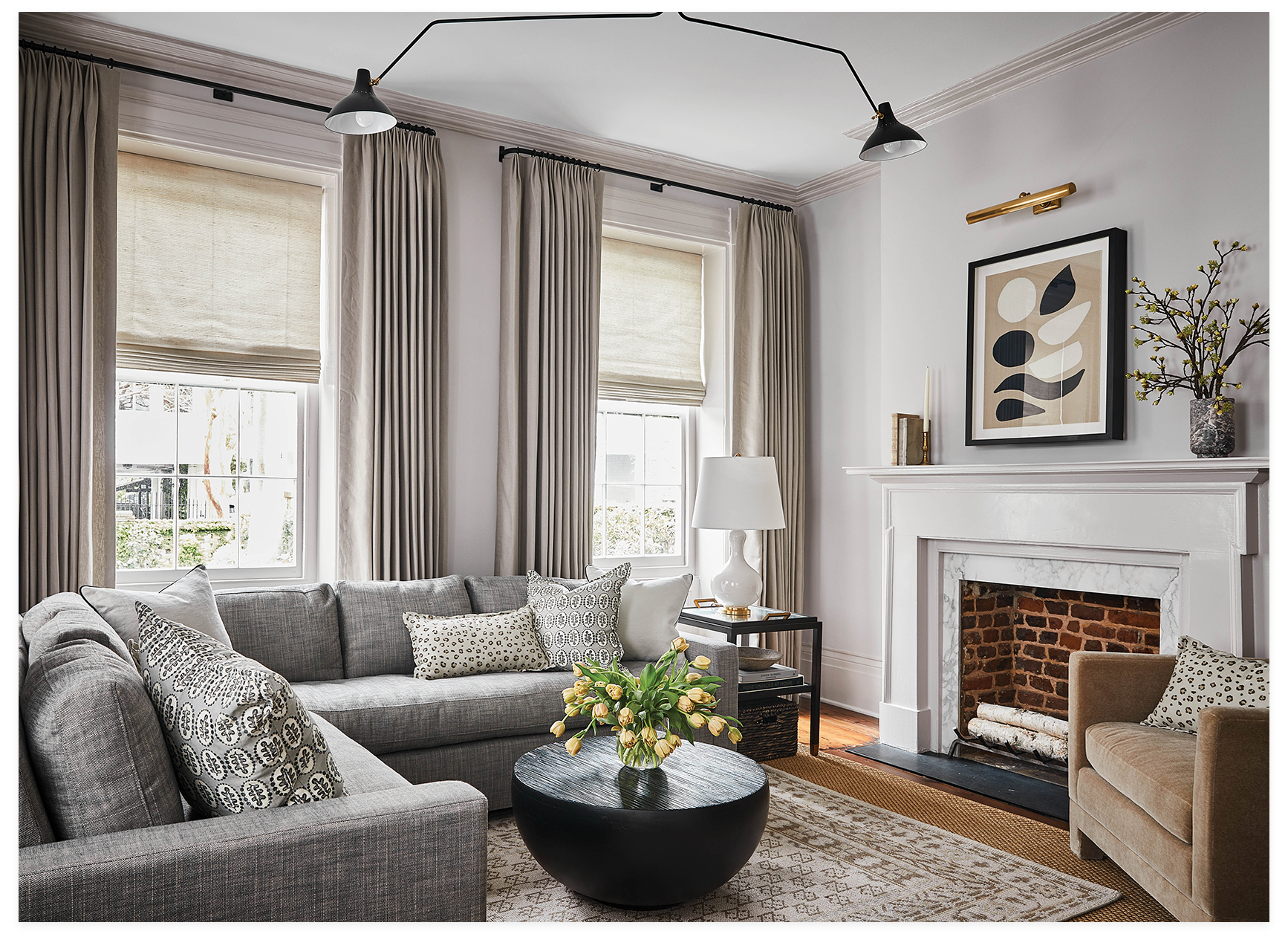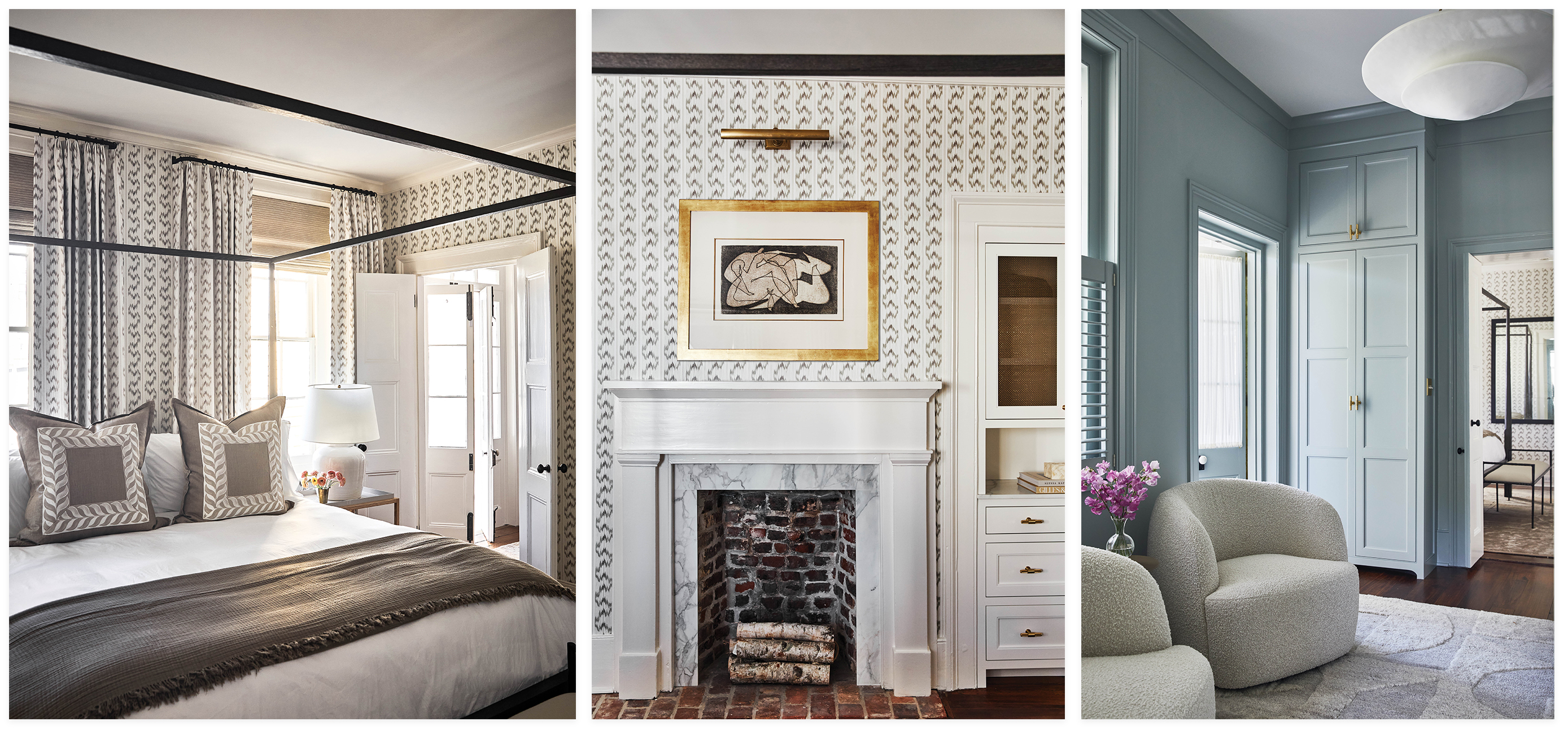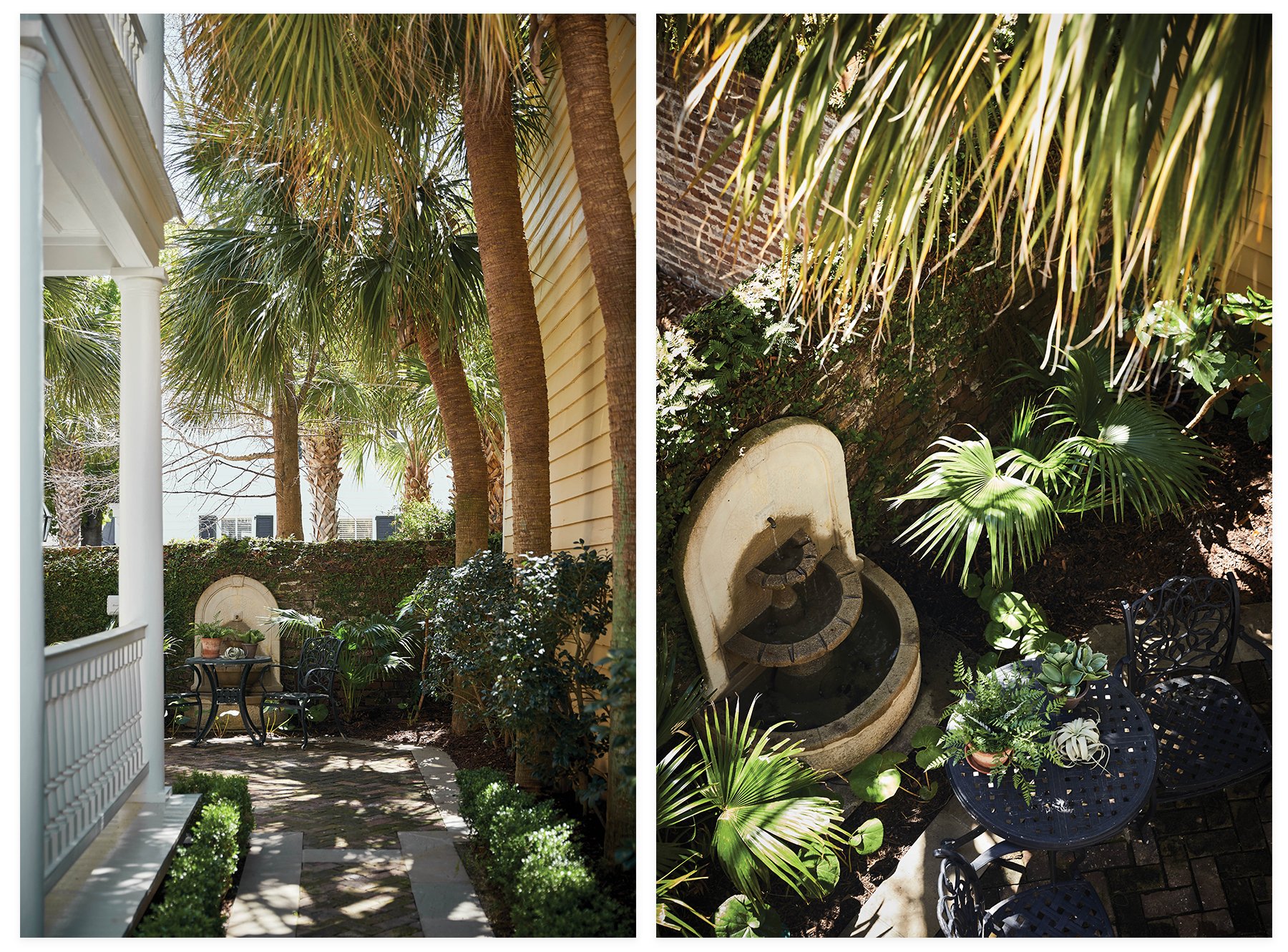Interior designer Betsy Berry thoughtfully transformed the interiors of the 18th-century South of Broad home

While petite in footprint, this Federalist-style house on Tradd Street radiates stately elegance. The two-and-a-half-story brick home with white stucco piazzas overlooks a long, brick-lined garden, guarded by a wrought-iron gate and atmospheric gas lanterns. Built in the 1790s, the home’s unusual vantage point, set back from the street, appealed to a couple from Chicago looking for a warm, winter getaway where they could enjoy some quality time with their three school-aged children.
“They knew they wanted to be in the South of Broad neighborhood and had been looking for a while,” says local interior designer Betsy Berry, who worked with the couple to turn the residence into a cozy family retreat. “She really loved how the front garden set the house back from the street, and they just fell in love with it.”
Another draw: save for the kitchen, it didn’t require an extensive renovation as the historical structure had been well-maintained and recently updated. The couple, who have ties to Charleston following the wife’s time living in the city, were eager to move in to enjoy family time and entertain their many friends in the area.

The light-filled living room features warm touches, from a neutral rug and pale gray drapes to a coffee-colored mohair chair from McGee & Co. The theme is balanced by a custom sofa covered in a gray performance fabric from Perennials and black accent pieces. The round “Maureen” coffee table, also from McGee & Co., allows for easier flow in the compact space.
They purchased the house in November 2022 and turned to Berry to transform the traditional interiors into a more contemporary home that would be both comfortable and elegant, while staying true to its historic nature. “The interiors were inspired by the history of the home, in addition to the client’s more modern sensibilities,” says Berry, who specializes in this blending of aesthetics. “These aren’t museums; these homes need to evolve as we evolve.”
However, the designer emphasizes the importance of retaining the historic character. “I tried very hard to respect the architecture and the age of the home,” says Berry. “Essentially, things that are touching the house—doorknobs, mantelpieces, and moldings—are all kept intact, but I added contemporary touches to the rooms, so it feels of today without completely ignoring what’s happening in this space.” For example, Berry commissioned a stencil design for the centuries-old, heart-of-pine floors in the foyer. The striking detail highlights the traditional element while emphasizing the sense of arrival in the small entryway.
Berry deftly strikes this balance throughout the house. She deployed a cool color palette, focusing on neutral blues and beiges, and selected key furnishings in each room to maximize utility while maintaining scale. In the small living room, a custom sectional sofa increases seating without dominating the space, and the dining room features a dining table designed to comfortably fit six chairs while allowing for traffic flow through to the kitchen. “Despite its small footprint, every room feels spacious and comfortable,” says Berry.
The Charleston single—so called for its single room width—has the classic layout of one room on either side of the central entryway. Berry played on the juxtaposition of these spaces. The living room facing the street welcomes in natural light so she adopted cool, bright tones, while the dining room, which leads to the kitchen, is more secluded, calling for a darker, moodier feel.

The cozy primary bedroom suite is dominated by this playful “Isla, Mouse” pattern by Leah O’Connell Textiles. The theme is replicated in the wallpaper, drapes, and throw pillows on the oak “Whitaker” four-poster bed from Serena & Lily. In the adjoining sitting room painted in Benjamin Moore “French Toile,” two ivory boucle chairs from CB2 flank an Arteriors drink table, providing a calming space for the homeowners to relax.
The living room was designed to be a versatile space for family gatherings and entertaining. The sectional provides plenty of seating without overwhelming, and a stylish mohair chair adds a touch of sophistication. A contemporary black coffee table in front of the grand fireplace creates a fun play between modern and traditional elements, resulting in a balanced and inviting atmosphere.
Across the hall, in the dramatic dining room, dark gray, grass-cloth walls with a hand-painted paneling effect elevate the room and complement its mullioned windows and ornate, original moldings. A modern chandelier illuminates the dining table, and antique brass mirrors give the illusion of a larger space.
Beyond the dining room, the kitchen required renovations to work for contemporary living. Charleston singles traditionally were built with separate brick kitchen houses to guard against fire. At some point in the home’s history, it had been connected to the main house, resulting in a long and awkward space. Berry and the wife, who is an architect, devised a clever plan to optimize the use of the L-shaped room.
They reoriented the floor plan, placing the range at the end of the room instead of along the side, making its large, brass-accented plaster hood a focal point that draws the eye through the narrow space. An island in front of the range provides ample counter space, and a cozy settee near the fireplace is a perfect spot for the kids to hang while mom and dad are cooking. Exposed brick walls add character, and a small powder room with its bucolic, plaster mural offers a touch of whimsy. Large glass doors frame one side of the room, opening to an inviting outdoor dining area, ideal for alfresco meals.

While the house is set back from the street courtesy of a large front yard with manicured boxwoods, this secluded terrace, tucked behind the home’s double piazzas, features lush palms and a fountain, providing a serene, private oasis.
Above the kitchen house, a large “closet” room and bath complete the primary bedroom suite. As this is a second home, the owners didn’t need a lot of storage space, so Berry transformed the closet into a cozy sitting room. In the bedroom, she turned existing narrow closets into built-in armoires to allow for more floor space. A patterned wallpaper, repeated in the voluminous drapes, creates a cocoon-like feel. “It was a play on pattern and fabric,” says Berry. “By making everything the same, it makes the room feel bigger.”
A second bedroom across the hall and a dormer suite on the third floor belong to the couple’s children. Here, the designer worked to expand the attic space, creating a custom window seat and building storage into the dormers. A large bathroom features a hand-painted mural of an idyllic Lowcountry landscape and hides a laundry room that she incorporated into a cupboard.
With Berry’s expertise, the historical house has been transformed into a practical yet elegant home that retains its authenticity while providing a comfortable space for a family to make new memories.