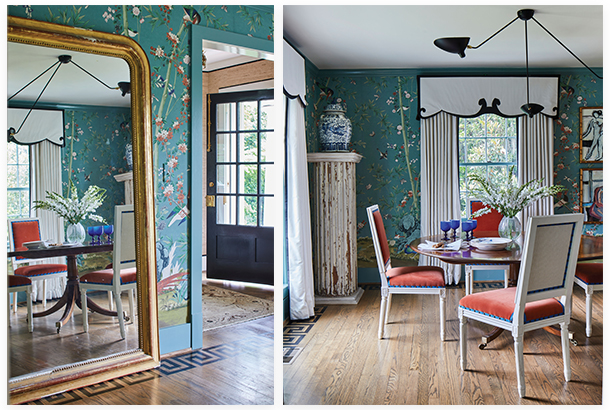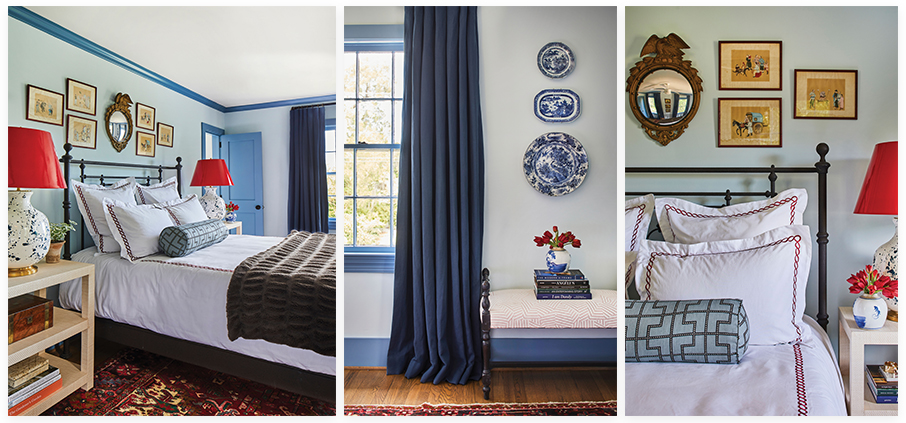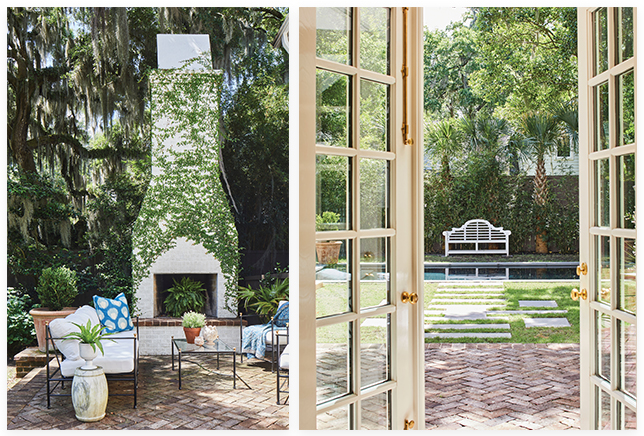James Hewlette and Jordan Kruse filled their foursquare with color and family heirlooms

Around every corner of James Hewlette and Jordan Kruse’s Riverland Terrace foursquare, a story awaits. Take the primary bedroom, where an oversize, ornate lantern hangs in lieu of a more predictable chandelier. “I grew up at 49 Laurens Street, and that’s from 53 Laurens,” says Ansonborough native Hewlette, who found the striking fixture during a regular trip to King Street’s Wynsum Antiques. “I actually remember seeing it on the piazza growing up.”
In the living room, a Barbary ram presides above the mantel, a keepsake from a hunting trip Kruse’s late father took decades ago. “This was apparently such a fine specimen that my grandpa had it mounted for him,” says Kruse, who was born and raised in the Old Village. “His name is Wally, because he’s on the wall,” he quips.
To sew such storied antiques and meaningful heirlooms into a cohesive design, the gregarious pair turned to a close friend: Charleston native Elly Poston Cooper, whose eponymous interior design firm is based in Richmond, Virginia. Hewlette and Kruse tasked her with helping concoct a fresh Southern aesthetic that married traditional design with modern, masculine touches—and to ensure their home could host a crowd. “They wanted it to feel great for just the two of them but also be able to really have a party,” says Cooper.

The Miles Redd for Schumacher wallpaper adorning the dining room largely informed the interior palette.
When the newlyweds found the property in 2018, it had just been flipped. “The house had good bones, but there was no soul—it was a hodgepodge of trends,” says Hewlette. Even so, Kruse, a realtor, saw the potential, both in the home and in investing in the established James Island neighborhood. “Riverland Terrace now reminds me of the Old Village I grew up in,” he says. So the couple made it theirs.
To “resuscitate the flip” architecturally, as Kruse puts it, Cooper recommended James (“Jimmy”) Laughlin, a Birmingham-based architect with a knack for perking up historic properties. “Jimmy added charm to what once was a 1950s basic box,” she says. Across the home’s facade, windows were enlarged and functional accessories—including tone-on-tone shutters and copper gutters—were added to accentuate the home’s classic form. “Scaling the windows a little larger and adding a new front door made a huge difference,” notes Cooper.
A mudroom located off the living room—an impractical location, notes the couple—was turned into a lacquered bottle-green bar complete with a drop ceiling, oculus window, and an impressive spread of spirits. (Hewlette, who handles international sales for the largest contract distillery in the US, was the obvious expert for curating its libations.) “You don’t need mudrooms in Charleston like you do in the Northeast—we just don’t have that kind of season,” says Kruse. “I don’t know if it’s good that we replaced it with a bar, but it gets used more,” he notes with a laugh.
To work more natural light and flow into the main floor, Laughlin added a pair of French doors to the back of the house, providing expansive views to the verdant backyard. What was once a barren lot is now an entertaining oasis complete with a raised brick terrace, wood-burning fireplace, pool, and lush landscape. An ancient, moss-draped oak canopies the seating areas perfectly. “It feels like an outdoor room,” says Hewlette.

The second guest room oozes Americana charm.
Cooper, Hewlette, and Kruse worked closely together on the interiors. “We’re not the type of clients who are going to say, ‘Okay, just pick what you want’,” says Hewlette, who is a skilled—and patient—antiquer and auction hunter. “Elly is great for us because sometimes we play it too safe; she’s good at pushing us in a direction that we may not always go but that looks great.”
Case in point: the Miles Redd for Schumacher paper that covers the dining room walls. Though Kruse picked the floral print on a trip with Cooper to the Washington Design Center in DC, he wasn’t sold on it. “We wanted the house to reflect that we are two men; we didn’t want it to be too sugary,” he says. To counter the floral motif, Cooper added bold pops of black and contemporary elements like art by Charleston’s Anne Darby Parker and a modern chandelier.
A palette plucked from that wallpaper—persimmon, greens, cobalt, and dusty blue—weaves its way thoughtfully throughout the house, lending cohesiveness to the vibrant bedrooms, study, and living spaces. And an impressive and ever-growing local art collection gives the design depth and a distinct sense of place. Above the living room’s persimmon sofa hangs a mixed-media piece by Hart Hagerty, a friend of the couple’s. “All we really gave Hart were dimensions of the canvas and the color scheme,” says Hewlette. Across the room is a large-scale architectural portrait of Drayton Hall shot by Anne Jervey Rhett, another pal. “It’s a sneaky way to introduce rich, historic Charleston architecture into a newer home,” adds Cooper.
The contemporary art mingles happily with antiques from the 1800s, sourced both locally and through online auctions. “There are notes of natural history in the house, too—like taxidermy and botanical prints—that I find so interesting,” says Kruse. And for every dose of fuss (like the chintz Roman shades in the second-floor hallway) there’s a fresh graphic nearby (a highly durable black-and-white striped Dash & Albert runner lines the stairs).

The Great-looking Outdoors: Laughlin added two sets of French doors to the rear of the home, filling the first floor with light and providing easy thoroughfares to the backyard oasis. Furnishings from One Kings Lane and a fireplace covered in fig vine make the raised brick terrace irresistible no matter the season.
Another good story awaits in that second-floor hallway. “This is the linen closet but, because we’re absurd, this is the party closet,” says Hewlette as he opens the door to reveal shelves overflowing with china, forcing vases, glassware, and other entertaining odds and ends. “It’s a fun mix of funky and traditional,” he adds (not unlike the home’s general vibe).
When it’s just the two of them, the couple can be found unwinding on the terrace, playing backgammon at the game table, or cooking together in the kitchen—the latter of which is a decidedly calm, all-white space. But the solitude never lasts for long. “We get a lot of joy out of entertaining,” says Hewlette. “I think we both grew up in houses that put a lot of focus on that.”
Cooper confirms: “James and Jordan’s house is literally always full of people.” The couple’s entertaining style depends on the season; from casual, poolside hangs with homemade shrimp rolls passed through the kitchen window to their dressy Christmas cocktail party, for which guests can expect roaring fireplaces both outdoors and in, wreaths in every window, and Wally donning his holiday finest. (Every year they top him with a paper crown from a Christmas cracker—a tradition that began during their first-annual holiday bash in 2019). Old-fashioneds will be sipped as Bing Crosby sings; old stories will be told as new memories are made.