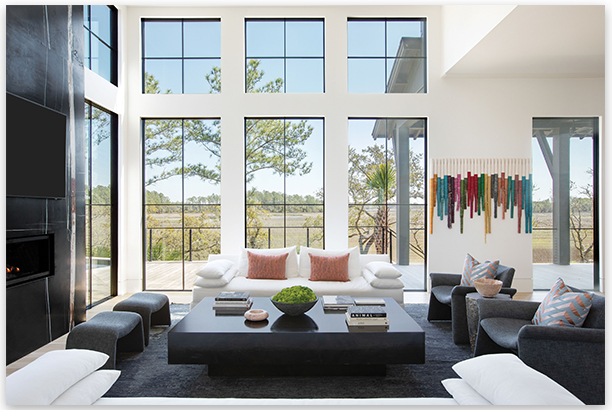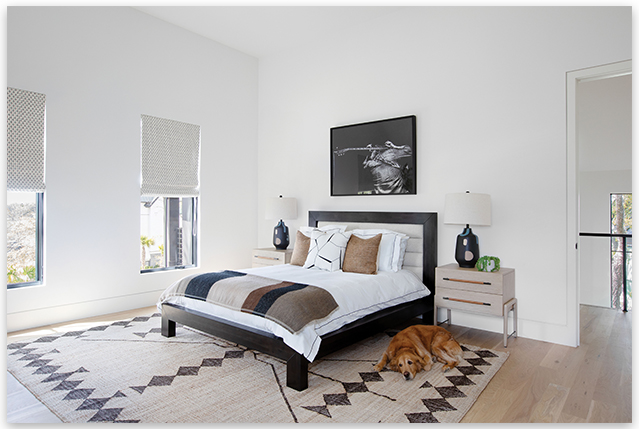The home is expertly designed to blend in with its surroundings while offering spectacular marshfront views

The Daniel Island Park neighborhood has a distinctly Lowcountry feel. Here, custom-built homes snuggle up to two award-winning golf courses, and wraparound porches, piazzas, and shiplapped walls characterize the mostly traditional houses in this community. But one couple, who had lived on the island for six years, was in search of something different. “We wanted a house that didn’t look like everything else,” says the wife.
With the help of residential designer Neal Van Dalen, builder Ryan Butler of Shelter Custom-Built Living, and interior designer Hollis Erickson, the couple got what they wanted. The six-bed, eight-bath, 6,650-square-foot home, completed in late 2021, is among the most distinctive residences on the island. From its charcoal-black exterior and striking glass “bridge” to its playful modular design and towering height (it just skims the island’s building limit), the “Black House” as it has become known, regularly attracts curious neighbors.
Van Dalen designed the striking contemporary home, its dark hue allowing the structure to blend into the many trees around which it was configured. “The architectural style of the house was influenced by modern Tudor style houses,” says Van Dalen. Inside, Erickson worked toward a light, bright, modern aesthetic, combining organic materials, artisan-built furniture, and striking art to complement the home’s most impressive asset—its view. Situated on a small peninsula on the northeast tip of Daniel Island Park, the wedge-shaped lot opens onto expansive views of Ralston Creek with nary a man-made structure in sight—just marsh, water, and sky as far as the eye can see.

YIN & YANG: Erickson helped her clients move from a more transitional style in their previous home to the bold look they were craving. She pulled the Sherwin Williams “Iron Ore” paint from the exterior into the main living space, anchoring it with a striking book-matched, honed Nero Dorato marble fireplace surround. Dark furniture—Verellen chairs in a bouclé fabric and a wood coffee table designed by Erickson—are balanced by soft white sofas and walls painted with Benjamin Moore’s “Decorator’s White.” The designer also pulled hues from the marble and tied them into custom art pieces that pop from the neutral backdrop.
Originally from Florida (him) and southern Georgia (her), the couple moved from Kansas to Charleston in 2013 with their four children for a career move. The husband’s new offices were on the island, so the family settled into a comfortable house in Daniel Island Park, but in the back of their minds, concepts for their ideal home developed. “We wanted something more modern, with more privacy, a closer connection to nature, and lots of big windows for an inside-out feel,” explains the homeowner. “We entertain a lot, so we wanted something that was also homey and welcoming both for guests and for our kids.”
After a long and fruitless house hunt, the couple decided to build, happening upon the tree-filled lot at the end of a cul-de-sac. “We wanted to keep the trees, so Neal had to ‘Lego’ the house around them,” she adds.
Van Dalen designed a split-floor plan with a large open living/dining/kitchen area in the middle. The children’s bedrooms, a guest room, family room, and home office occupy one wing, while the primary suite is on its own, beyond a long, glass-encased corridor. “I really wanted a glass bridge,” says the wife, who first had the idea when looking at a different lot and became fixated on incorporating this distinctive architectural feature.
The “bridge” is a corridor made up almost entirely of windows. Its tall glass expanses deliver natural light into the home, as well as the feeling of walking through the woods as one transitions from the main living space to the primary bedroom suite. Strategically placed wooden chandeliers light up an intricate patterned wood floor, hand-painted by local artist Stephanie Poe. At night, from outside, the glass bridge is a unique focal point, accentuated by faux wood siding, which pops against the Sherwin Williams “Iron Ore” paint.

The Open Kitchen continues the color story with the same exterior black on the cabinetry, offset by a stunning black-and-white “Orca” marble countertop and backsplash. The brass-paneled hood, made by local craftsman Matt Burchette, provides a statement piece balancing the marble fireplace on the far side of the room.
Inside, the rest of the home mimics the open, light-filled feeling of the central bridge, with dizzyingly high ceilings (ranging from 12 to 24 feet) and tall windows. The decor is bright and white, with pops of color provided by a minimalist selection of furniture, statement art pieces, and bold splashes of wallpaper. Erickson also tied in the black theme, using the exterior paint color in key parts of the home, including the kitchen cabinets and the ceiling in the primary bedroom.
“As soon as I saw the plans for the home, I knew this needed to be unique,” says Erickson, who was involved in every design decision from the deck material to the paint colors. The homeowners’ directive was to create a clean, modern look, but with lots of warmth and interest. Erickson achieved this with simple, unfussy furniture selections in neutral colors, relying on texture and fabric to add interest.
Modern materials, including concrete and glass—a terrazzo floor and a freestanding soaking tub in the primary bath, as well as the concrete dining table—are softened by touches of wood and woven fabrics throughout. Bold wallpaper is strategically deployed in key spaces: a splash of color in the entryway, a botanical wallpaper in the small half bath, and a dark, textured metallic paper breaking up a wall of windows in the kitchen.

A Room of One’s Own: While the couples’ older children had (mostly) moved away by the time construction was complete, Erickson designed a room for each to match their interests. For the eldest son, there’s an international flavor, the large Lemieux Et Cie rug tying in a leather chair and drums that are out of frame.
In the large, central living space, Erickson used organic materials to add texture and warmth—from bouclé wool-upholstered chairs to a brass-paneled hood above the stove. Two marble installations at either end of the room provide focal points in the open space. In the kitchen, the black-and-white “Orca” marble backsplash extends to the spacious central island, which is clean and uncluttered thanks to a nearby butler’s pantry. There’s plenty of room to navigate around the island when the couple is entertaining. “This holiday season, we had a party of 120, and it went off without a hitch,” notes the homeowner.
On the opposite end, a book-matched marble fireplace (mirroring the pattern, movement, and veining of the stone) dominates the sitting area. The three-slab installation towers overhead, its deep black stone peppered with streaks of copper, rust, and creams. “I pulled colors from the marble through the rest of the room,” explains Erickson. “We matched the yarn in this piece by South American textile artist Ana Maria Mariani with the rust in the marble,” she says of one of the commissioned works. On another wall, an expansive epoxy and plaster abstract painting by Beaufort artist Amy Marcy is soaked in a deep red, providing a counterpoint to the dark marble slab.
The overall effect is contemporary yet comfortable and wholly unique. From the marble fireplace to the bold black exterior that, despite its atypical color, blends into the surrounding nature seamlessly, “the Black House” makes a statement in the most subtle way. The homeowners agree: “It turned out even better than we ever anticipated.”