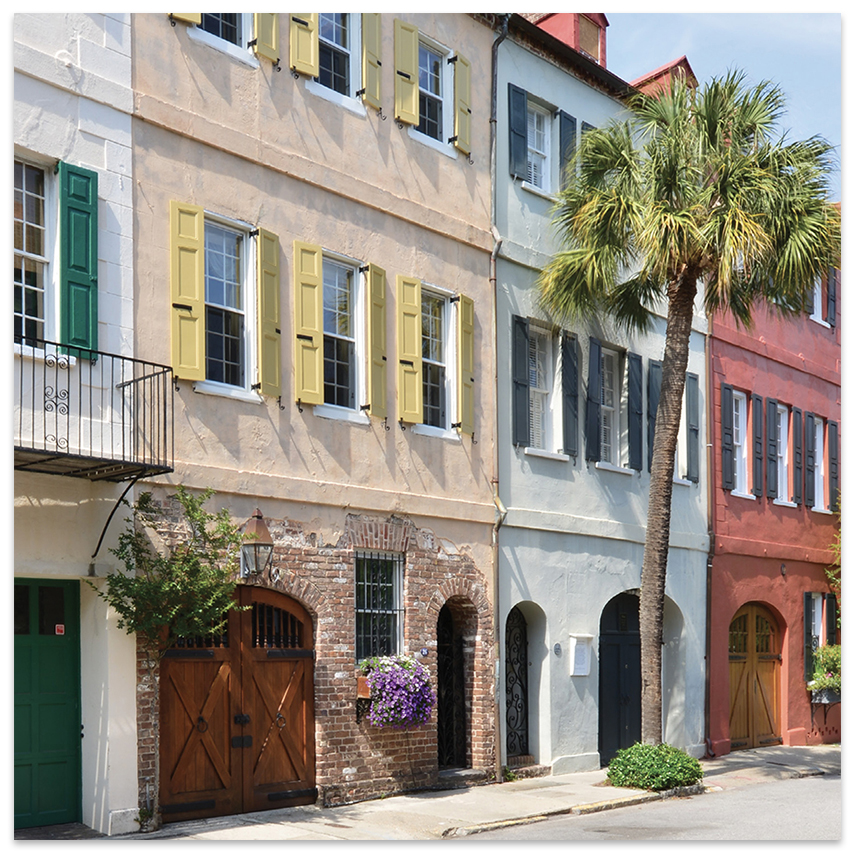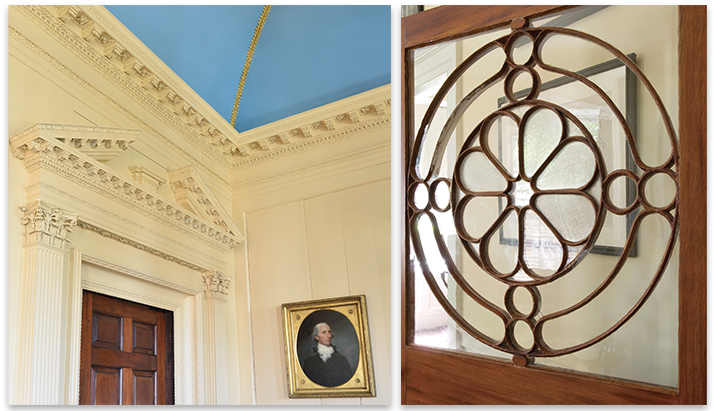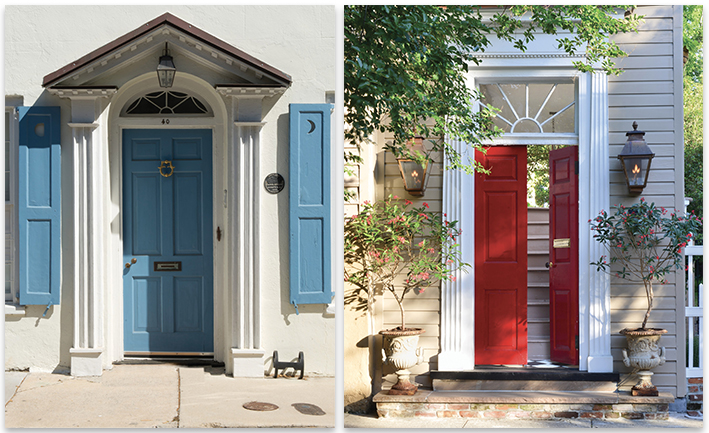The renowned interiors expert explores the Holy City’s unique style lexicon, from the late 17th century to the present

In her latest tome, The Allure of Charleston: Houses, Rooms, and Gardens (Rizzoli, 2022), writer and photographer Susan Sully explores the Holy City’s unique style lexicon, from the late 17th century to the present. In this excerpt, glimpse some of Charleston’s enduring architecture, craftsmanship, and decorative elements

In Charleston’s historic district, houses with walls in shades of rose, green, yellow, and gold greet the eye, washed by the sun and tinted by the patina of centuries. Colorful shutters in contrasting shades further enliven the streetscape. These juxtapose with the subtler palette of white-painted clapboard houses with doors and shutters in Charleston green—a shade nearly indistinguishable from black. Behind the doors of restored Georgian and Federal houses, brilliant hues of aqua, apricot, cerulean, and red recall the exuberant taste of the city’s 18th- and 19th-century citizens. >>VIEW MORE PHOTOS HERE

There is a kind of alchemy evident on every block of downtown Charleston, where the raw materials of clay, stone, iron, and wood have been transformed into precise and beautiful shapes. The work of many hands, including English-trained craftsmen and skilled, enslaved Africans, assembled brick walls with masonry finials, dressed and laid heavy masonry blocks, forged iron railings and gates over hot fires, and carved intricate classical motifs that crown doorways and embellish rooms. Their mastery is all the more impressive considering the primitive tools with which they worked. >>VIEW MORE PHOTOS HERE

Wrought-iron gates, through which verdant gardens can be glimpsed but not quite reached, contribute to the entrancing spell that Charleston casts. Their designs are fanciful, with elaborate rosettes and scrolls, the silhouette of a lyre or a pineapple or even a sword. The gardens beyond may be overgrown with lush tropical greenery or pruned in the English style with axial paths. They may be fragranced with jasmine, bright with azaleas, or adorned with an elegant garden folly. With these filigree gates, Charlestonians share their gardens with passersby. >>VIEW MORE PHOTOS HERE

Charleston’s streets abound with front doors embraced by pilasters and pediments, approached by marble stairs, sheltered beneath porticoes, or tucked beneath a monumental porch that extends across the sidewalk to embrace passersby. The unique embellishment of each door not only signifies the stylistic period of the house and social status of the residents, but also contributes a generous offering to the streetscape, enhancing it with individual detail. Interior doorways are just as significant, with the quality of their adornment marking the passage from one room’s degree of formality and exclusivity to the next. >>VIEW MORE PHOTOS HERE

In the entertaining rooms of Charleston houses, the status of the mantel as a ceremonial object equals if not surpasses its function as a source of heat. Adorned with Italian marble, Delft tiles, fluted pilasters, carved volutes, classical motifs, or finely worked panels of composition, they become architectonic flights of fancy that add beauty to already elaborate rooms. Whether a Georgian mantel with a handsome overmantel that doubles its impact or an elegantly precise Federal one, the gesture is one of welcome and an invitation to gather around. >>VIEW MORE PHOTOS HERE

It’s hard to think of a Southern house without a porch, but most of Charleston’s earliest houses had none. Many 18th-century builders came from England and northern American regions where porches were uncommon. They only later discovered that a porch was a practical necessity as well as a decorative element. With single houses oriented with their long side facing a garden or drive, the lateral facade was the logical location for what Charlestonians came to call a piazza. This orientation led to the peculiar practice of having front doors that open to porches, not interior rooms. >>VIEW MORE PHOTOS HERE
Book It! Find Susan Sully’s The Allure of Charleston: Houses, Rooms, and Gardens—which also features the interiors of 13 historical house museums and private residences—at Blue Bicycle Books and Buxton Books, as well as susansully.com.